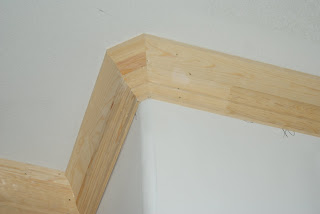Our cabinets were delivered EARLY
This is the cabinet that surrounds the built-in refrigerator.
I guess that's not where I'll store the spices. Probably the stuff that gets used once every 10 years will live up there.
Speaking of spices, this pull out will have several shelves for spices. There is one on each side of the stove. No more needing a step-stool to reach the spices at the back of the cabinet above the stove.
Speaking of the stove, here's where the stove will be installed. See the skinny doors on each side? That's the spice shelves.
And there are two drawers under the stove.
I just love drawers.
And notice how the front of the cabinet is cut out? That's because the knobs are on the front of the stove. Easier to clean when grease splatters out of the pan.
It's a beautiful stove.
And the best part of our stove?
It's a gas stove. I love cooking on a gas stove.
And this pretty curved piece of wood is part of the cover for the vent hood above the stove.
This next little piece of beauty is just one of the cabinets that has pull out shelves.
You know how hard it is to reach the stuff in the back of your cabinets? Not with these little angels.
And the drawers on top are already divided for silverware. I guess I can put my little plastic rubbermaid dividers in a garage sale. They served me well, but I won't be needing them anymore.
And here are the cabinets on each side of the fireplace. They are both upside down right now-no reason to worry, they are aware of this and will turn them over later.
The trim carpenter has drawn chalk lines on the ceiling of the living room so we can see where the beams will go. Probably, it is less so that we can see where they will go and more so he knows where to put them. He also made a sample beam so we could see how low they would hang. We were worried that they would be too low.
Moving into our master bathroom...
Here you can see that they've hung some of the doors. This door is to the linen closet in our bathroom.
Here is Shane's vanity. His shower is in that door right beside it and takes up all of the space behind his vanity, if that gives you any idea of it's size.
His vanity is almost twice as large as the ones we had in the other house...
And here is my vanity.
I think we'll both have plenty of room.
This is my vanity again. The door on the left is our closet, the door on the right leads to the laundry room.
What a great idea-a laundry room that is near the master closet!
These drawers are in our master closet-on my side.
Shane is hoping that my running clothes will be kept in these drawers so that when I get up to run at 5:30 on Saturday mornings, he won't have to listen to the drawers open and close.
This cabinet is in the middle of our closet-it will have some hanging rods behind it. What you are looking at will eventually be a full length mirror on hinges that hides shoes and a couple of small drawers.
They've put up much of the crown molding.
We only have one problem.
Or two...
Today they installed the tile in the upstairs bath and in the mother-in-law bath. But they switched them & have them in the wrong place.
This tile is in the larger, upstairs bathroom.
We like it, but we intended for it to go in the mother-in-law bathroom...a much smaller place.
Hmm...I only panicked for a little bit.
It's not terrible, but it messes up the placement of the coolest tile I selected. I have to decide by tomorrow morning what we are going to do.
Decisions, decisions.
Regardless of what we decide to do with the tile, I'm so thrilled with everything else that I may not sleep at all tonight!
Sweet dreams to all of you.






















No comments:
Post a Comment