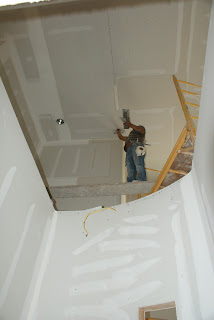Shane had today off & I met him & the builders at the house as soon as I was out of school. I missed the meeting with the trim carpenter, but they met with him to nail down some details about the cabinets in the wine room.
Dale was thrilled that I was taking so many pictures. ;-) Especially this pic-it's a rough sketch of the wine room cabinets penciled in on the drywall.Here's another rough sketch-this one is of the ceiling in the wine room It will have beams across the ceiling that mimic the beams in the living room & will probably have a glass ceiling over the beams, like this:
Here's a view from in the wine room looking up. This guy is on a beam trying to mud the ceiling above the stairs.
Here's some of the scaffolding above the stairs & another guy on some stilts.
All these stilts have me second guessing the super tall ceilings. How am I going to dust the corners of the ceiling? Do you think they'll leave a pair of extra tall stilts behind for me?
In this pic of the wine room, you can see they have cut out the windows in the wine room.
They've bullnosed the corners to one of these passageways, but not the other.
In the master bedroom, they've finished the ceiling-now they only have to mud all the seams.
Apparently, they have to apply 3 coats of mud to the walls. The humidity is pretty high and it's taking extra time to dry. They have to make sure it dries well in between each coat; this will probably take the rest of the week. Then next week, they will install the floors-Yay!
Tomorrow I have some type of mystery meeting with the lady from the light store. Apparently, we will meet at the house and she will measure the amount of light in the room and then recommend light fixtures to us-making sure that the lights we pick out will provide enough light for the intended room.









No comments:
Post a Comment