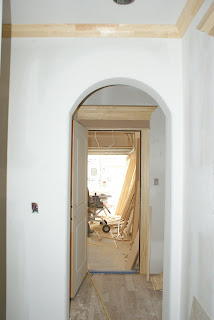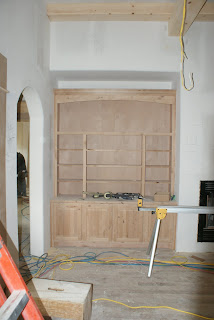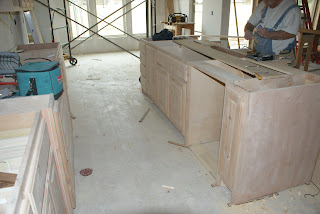I don't have any new pictures for you today, but I have some fabulous news.
Well, it's fabulous for my sleep schedule.
We've made some major decisions...color decisions...for the inside of the house.
And for the outside. of the house.
That's right. The stucco has been selected and I have it on good authority: Dale, Dana, Amy (the faux finisher) and Shane, that it's a good color. We have decided that the stucco will be "lion's mane," the golden color in this picture.
Also, this afternoon we met with Dana and Amy, the faux finisher. We selected colors for all of the interior walls. That's right, ALL the walls. Whew.
I suspect I'll sleep better tonight now that most of the decisions are made.
Most of the house will be "safari," the master bedroom, bath, closet & laundry room will be "silvermist," and the powder bath will be "silvermist" with some type of shimmery glaze over it.
At some point after we move in and unpack all of the boxes, I might paint the office a lovely shade called "messenger bag."
I'll probably get that started some time in early 2019.
Our Site
This site is for our family and friends to be able to watch the construction of our new home.
Wednesday, April 27, 2011
Tuesday, April 26, 2011
All Cleaned Up
Here are just a couple of picutres of the house today...
Not much has changed today except that the cleaning fairy was back. I can't imagine how much work it was to clean up, but they have worked hard to get it ready for painting.
We almost have all of the colors selected. We have already decided on a couple of accent colors and just need to decide on the main interior color. I purchased a couple of small cans of paint samples today and will test them out tomorrow.
The plumbers came today and moved the piping for my tub. Now the tile guys can come back in and finish the bathroom floor.
And one more pic for the day...a better view of my favorite section of wood floor. Hopefully, you are better able to see the writing on the boards in the wine room.
The main electric box was installed on house today, but the picture wasn't clear (I know you are sad that you don't have a pic of that!).
Monday, April 25, 2011
7th Inning Stretch
Apparently, I haven't posted any pictures of the back of the front door...and this is the only one I have. Since it's backlit, it is difficult to get a good picture, I'll try to get a better one tomorrow. Hopefully, you are able to see that it has the same trim and header as the windows.
Turning around from the front door and looking at the stairs, you can see the trim is complete on the bottom of the stairs as well as on the top of the wine room.
As you walk into the entry, the coat closet is to your right. The closet ended up being deeper than most closets, so there are two shelves and it will have two coat racks. This way, coats that are used less frequently can be stored at the back. (The builder's must have discovered that I love coats almost as much as I love staying warm.)
It reminds me of the wardrobe the children travel through in the Narnia books.
Here's a view of the top of the wine room. The beams mimic the ones in the living room and will be stained to match them as well.
Here's a view of the inside of the wine room without the counter installed.
This picture was taken looking up at the top of the wine room shelves; you can also see the beams in the ceiling.
And here's a view looking at the lower wine room shelves, with a peek at the floor.
Here is my favorite part of the wine room. The floor is made from reclaimed wine barrels. It is covered in dust and I didn't have a broom-I'll take a better picture for you tomorrow. You should be able to see the markings in the floor from the outside of the wine barrels printed on the boards.
When I stopped by after work, the plumbers were there trying to decide exactly what they need to do about the bathtub plumbing.
First of all, they need to turn my tub around.-the pipes go at the back. Hopefully, tomorrow they will bring the jackhammer and get the pipes in the correct location so the tile guys can come back and finish the tile job. So far, they've only dug some dirt out of the hole.
Apparently, we are down to about 5 weeks of work. Today we picked out interior wall colors and we finally made a decision on the exterior stucco color: "lion's mane," which is a warm yellow color. We have been going back and forth between this color and grey. Tonight, we are sure we will make it lion's mane; hopefully tomorrow we will feel the same way!
Wednesday, I will meet with Dana and the girl who will do faux finishing on some of the interior walls. After that, we will need to confirm the kitchen cabinet stain color (which we are fairly firm on, already), and decide on our landscaping.
We are in the home stretch of this homebuilding thing!
Saturday, April 23, 2011
Time and a Half
When we walked in today, we noticed that the trim on the side of the staircase has been completed...
The wine room window trim has been installed and the trim at the top of the wine room is almost complete.
...and the bottom step of the stairs has been installed. The staircase will be carpeted, but the first step will be stained like the floors.
More trim has been added to the two-story entry. The rest of the house will still have the smaller trim.
Peeking into the wine room, through one of the windows...
...a close up of the top of the wine room cabinets.
Shane and Danny were peeking in & talking about filling the wine room.
The ceiling outside the wine room now has v-groove siding, which will be stained.
Beams have been installed in the harvest room.
...and the window trim is complete.
The kitchen has most of the crown molding installed. You can see it on the left side of this picture-I'm so glad they decided to add crown; I had no idea how much better it would look!
The kitchen cabinets have pull out shelves and self-closing drawers-I love them!
In the master bathroom, they have installed the frame for Shane's mirror...
...and my mirror...
Upstairs, they have installed the doors to the game room. I like them very much.
Here is a good view of the doors from inside the gameroom. They are on bommer hinges that will swing both ways. They've also trimmed the top of the bar in the game room.
The beams in the ceiling of the wine room...
The guys are demonstrating that the beams are strong enough to hold people, as long as they don't fall through the openings!
The trim guys have another house to get to, so they are working on a Saturday...I hear that's time & a half for them!
Rumor has it that if we are able to select colors soon (as in yesterday), that they will begin painting on Wednesday.
...and the bottom step of the stairs has been installed. The staircase will be carpeted, but the first step will be stained like the floors.
More trim has been added to the two-story entry. The rest of the house will still have the smaller trim.
Peeking into the wine room, through one of the windows...
...a close up of the top of the wine room cabinets.
Shane and Danny were peeking in & talking about filling the wine room.
The ceiling outside the wine room now has v-groove siding, which will be stained.
Beams have been installed in the harvest room.
...and the window trim is complete.
The kitchen has most of the crown molding installed. You can see it on the left side of this picture-I'm so glad they decided to add crown; I had no idea how much better it would look!
The kitchen cabinets have pull out shelves and self-closing drawers-I love them!
In the master bathroom, they have installed the frame for Shane's mirror...
...and my mirror...
Upstairs, they have installed the doors to the game room. I like them very much.
Here is a good view of the doors from inside the gameroom. They are on bommer hinges that will swing both ways. They've also trimmed the top of the bar in the game room.
The beams in the ceiling of the wine room...
The guys are demonstrating that the beams are strong enough to hold people, as long as they don't fall through the openings!
The trim guys have another house to get to, so they are working on a Saturday...I hear that's time & a half for them!
Rumor has it that if we are able to select colors soon (as in yesterday), that they will begin painting on Wednesday.
Thursday, April 21, 2011
More Progress
It's drizzly and overcast today and as much as I don't enjoy this weather, on behalf of my freshly planted asparagus, I can at least appreciate the rain.
And, it helps that it's not slowing down any of the construction progress.
Today they finished some more of the window treatments, specifically in the office...
And in the master bedroom...
And they've installed the Hide-Away ironing board in the laundry room.
I tried to protest...but he moved anyway, so I took a quick snapshot.
I tried to get a picture of the master closet, but it was way too dark in there at 5 o'clock on a drizzly day, so you'll just have to wait for tomorrow.
But on my way to the closet, I found this....they were working on it yesterday and I had no idea what it was.
Today, I understand...it's part of the upper cabinets for the wine room.
I think I already love this kitchen.
And, it helps that it's not slowing down any of the construction progress.
Today they finished some more of the window treatments, specifically in the office...
And in the master bedroom...
Also, the windows in the harvest room are coming right along...
They are still hard at work on the staircase...And they've installed the Hide-Away ironing board in the laundry room.
Upstairs, the cabinets are looking great, but the lower set will still need to be removed until the tile is installed.
And they've begun the cabinets in the wineroom...the guy working was kind enough to step out of the room so I could snap a picture. I tried to protest...but he moved anyway, so I took a quick snapshot.
I tried to get a picture of the master closet, but it was way too dark in there at 5 o'clock on a drizzly day, so you'll just have to wait for tomorrow.
But on my way to the closet, I found this....they were working on it yesterday and I had no idea what it was.
Today, I understand...it's part of the upper cabinets for the wine room.
Looks like I'm going to have to find some discount prices on wine.
Lastly, here's a view of the kitchen with the vent hood installed.
Wednesday, April 20, 2011
Window Treatments...and a Delivery
I just love the trim carpenters. They are the guys that make all the pretty stuff happen. These are the office windows, the window treatments in here are partially complete.
They've put some of the trim on the staircase. The darker pieces that are curved will be painted and this side of the stairs will have a wooden cap that is stained to match the floors.
In the living room, they've installed the cabinet to the right of the fireplace and put the trim piece on the top. I believe the shelves are adjustable so we can display some taller things. There is a question about the TV cabinet, so it has yet to be installed.
Here's a different view of the kitchen. The island has some drawers at the far end, then two trash cans, a large single-bowl sink, the dishwasher and a skinny cabinet.
Shane is baffled by what we will place in that skinny six-inch wide cabinet. My money is on a cookbook or two.
And...drumroll please...
Here's the pantry! Well, make that part of the pantry...there are more shelves behind the door that you can't see in the photo.
I'm sure Shane is worried that I will forget what I have in there & then buy more and then all the shelves will be full...and then I won't be able to find what I have.
That might be how the Jell-O boxes keep multiplying.
...and here are the cabinets in the game room. They look great, but the tile in that area should have been placed first, so now they have to remove the cabinets, lay the tile and re-install the cabinets again.
There's an exciting package sitting in the middle of the garage...
The master bathtub! I just can't wait until it's out of the crate.
I believe we have decided on a stucco color, and tomorrow I have to go finish the lighting order...things are coming together fast!
And this is a window in the master bedroom. The window treatment here is partially completed, as well.
This is the door to the laundry room. Hopefully, walking through that pretty door will make me enjoy doing the laundry more.
I can hope, right?
The archway to the mudroom and the door treatment on the way to the garage...
They've put some of the trim on the staircase. The darker pieces that are curved will be painted and this side of the stairs will have a wooden cap that is stained to match the floors.
In the living room, they've installed the cabinet to the right of the fireplace and put the trim piece on the top. I believe the shelves are adjustable so we can display some taller things. There is a question about the TV cabinet, so it has yet to be installed.
Also in the living room, the beams have been placed on the ceiling.
Shane is baffled by what we will place in that skinny six-inch wide cabinet. My money is on a cookbook or two.
Here's the pantry! Well, make that part of the pantry...there are more shelves behind the door that you can't see in the photo.
I'm sure Shane is worried that I will forget what I have in there & then buy more and then all the shelves will be full...and then I won't be able to find what I have.
That might be how the Jell-O boxes keep multiplying.
Upstairs, in the Jack & Jill bathroom, the cabinets have been installed...
...and here are the cabinets in the game room. They look great, but the tile in that area should have been placed first, so now they have to remove the cabinets, lay the tile and re-install the cabinets again.
The master bathtub! I just can't wait until it's out of the crate.
Outside the front of the house, they have finished the front porch columns.
I believe we have decided on a stucco color, and tomorrow I have to go finish the lighting order...things are coming together fast!
Subscribe to:
Comments (Atom)





















































